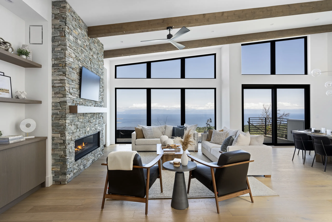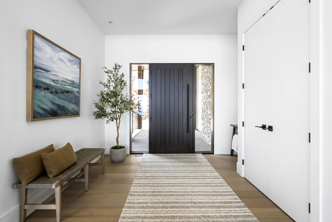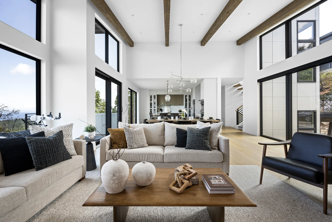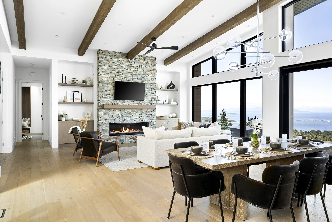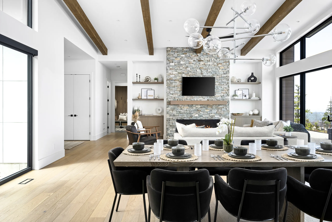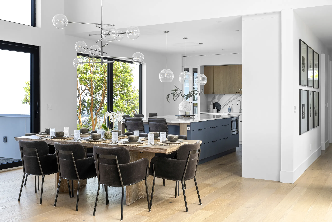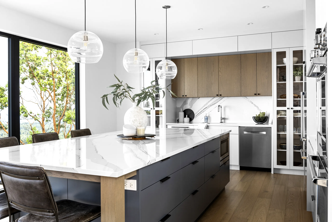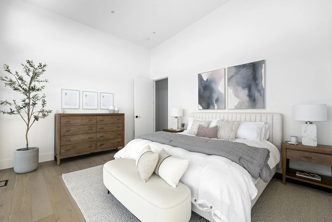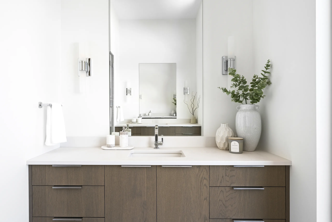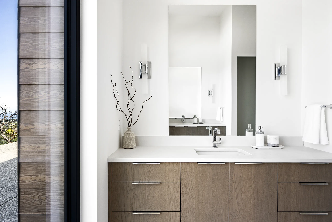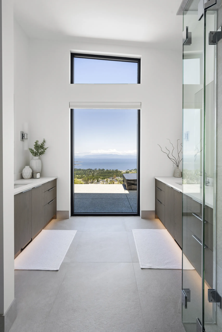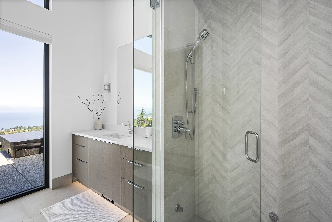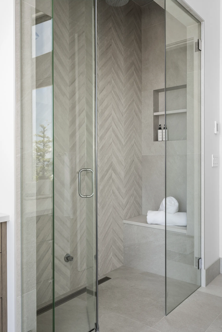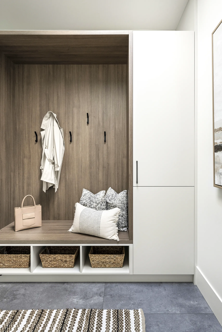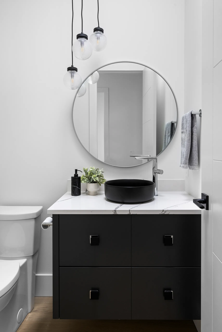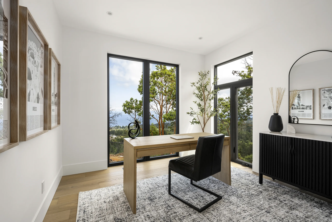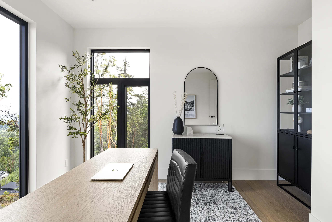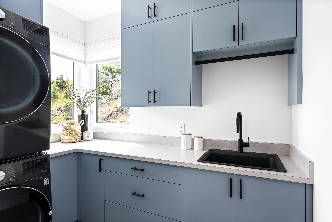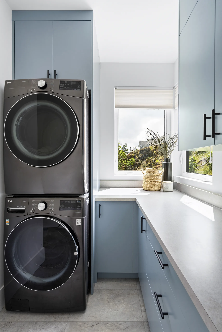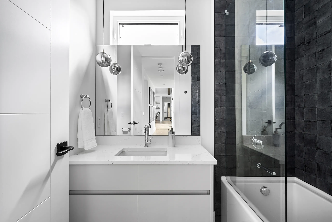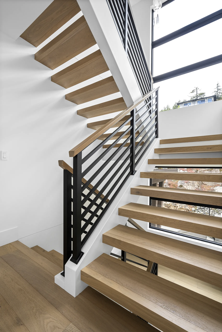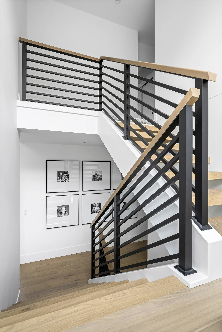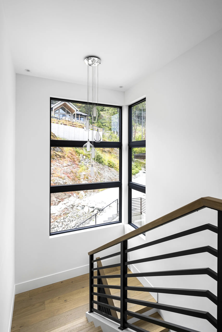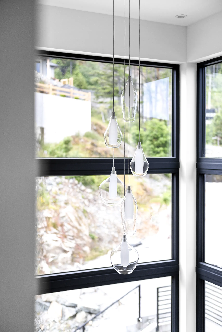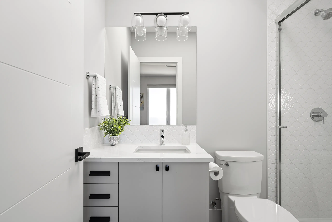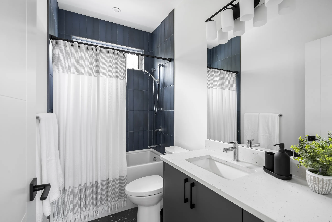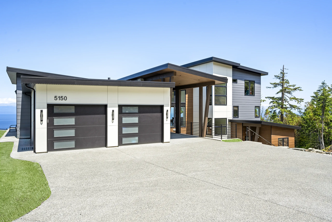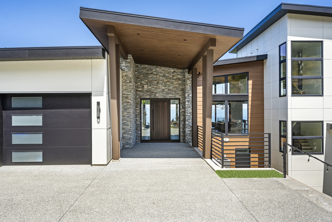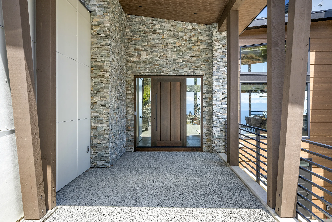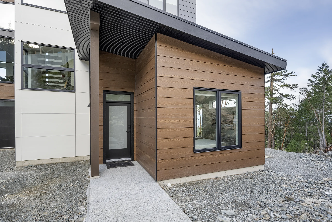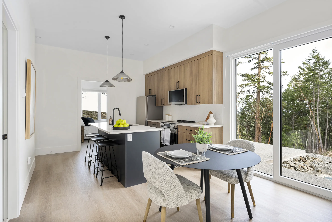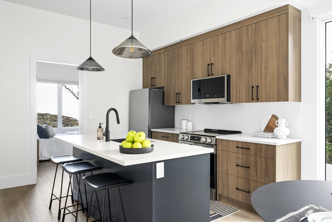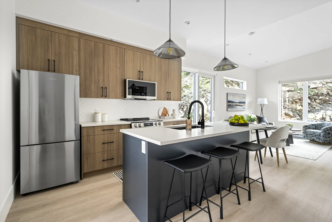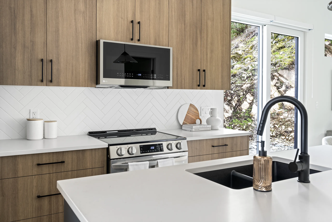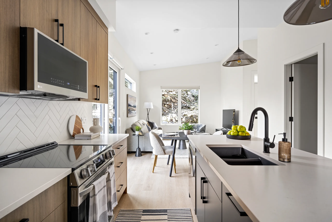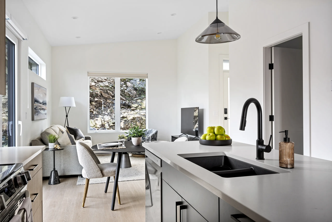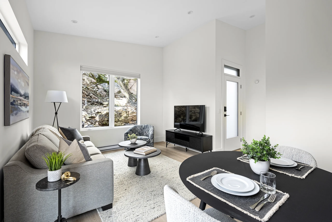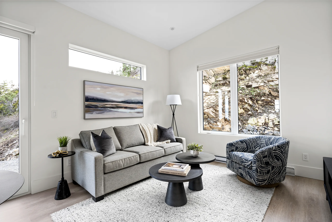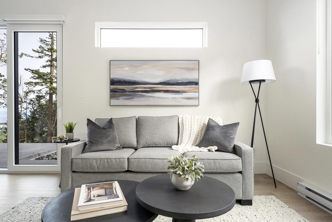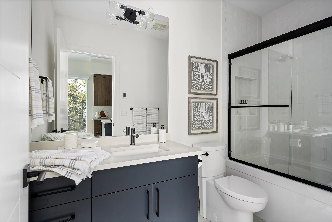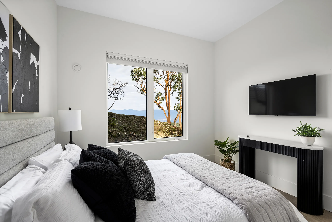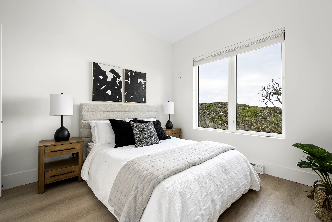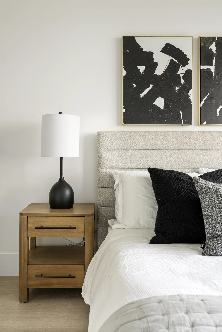Nestled in the breathtaking neighbourhood of the Lantzville Foothills, this custom house embodies the essence of West Coast Modern design. Our mission was to create a serene and inviting retreat that harmonizes with its natural surroundings while offering a contemporary, open-concept living experience. Every detail of this home was meticulously crafted to provide aesthetic appeal and ultimate comfort.
This home embraces the principles of West Coast Modernism, characterized by clean lines, open spaces, and a seamless connection with the outdoors. The home features an expansive open-concept layout that fosters a sense of flow and unity throughout the living spaces. Floor-to-ceiling windows are a standout feature throughout the home, offering unobstructed views of the Strait of Georgia and the Winchelsea Islands, creating a harmonious connection between indoor and outdoor living.
The kitchen, a stunning backdrop for family gatherings, was designed with a focus on both functionality and style. The striking kitchen island, a focal point of the space, stands out with its unique furniture leg feature and expansive counter space built for gathering family and friends. The open-concept living area exemplifies West Coast Modern principles. The layout allows flow between the kitchen, dining, and living zones. The spacious design is enhanced by the use of natural materials, including rich wood tones and stone accents, contributing to the overall feeling of relaxation and ease.
The primary bedroom is a stunning retreat embracing natural elements and a soothing colour palette, this design captures the essence of coastal living while offering a haven of relaxation. The floor-to-ceiling windows invite ample natural light and frame the picturesque views. Warm wooden tones, serene blues, and plush fabrics create a cozy yet refined environment, reflecting the beauty of the Pacific coastline.

